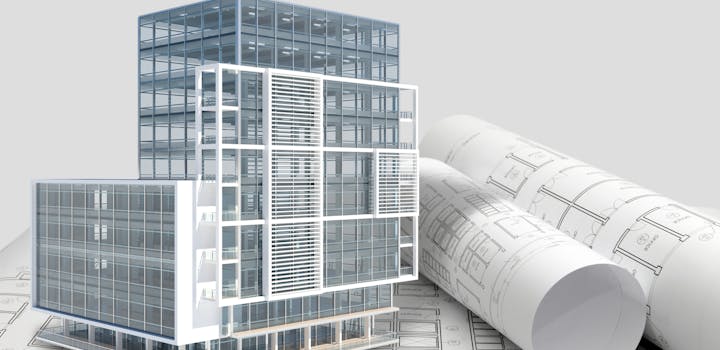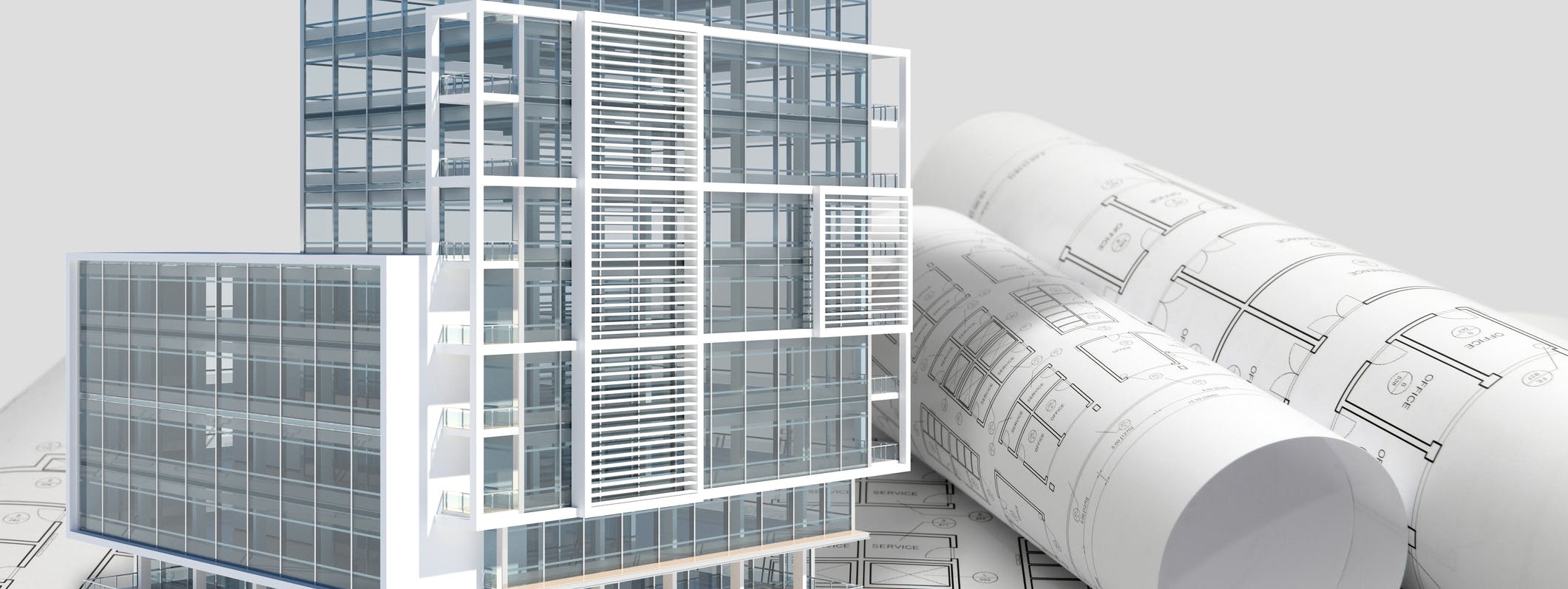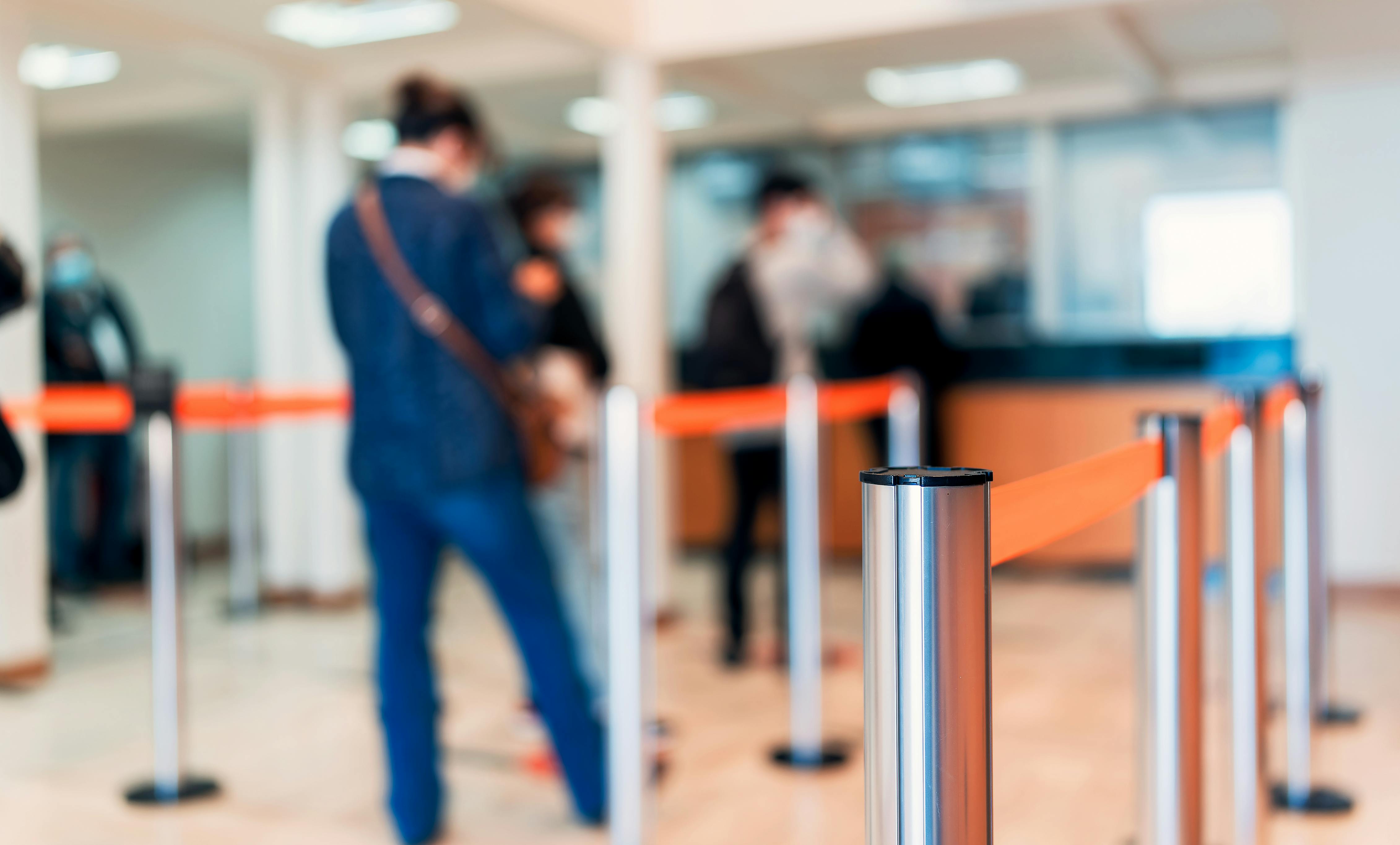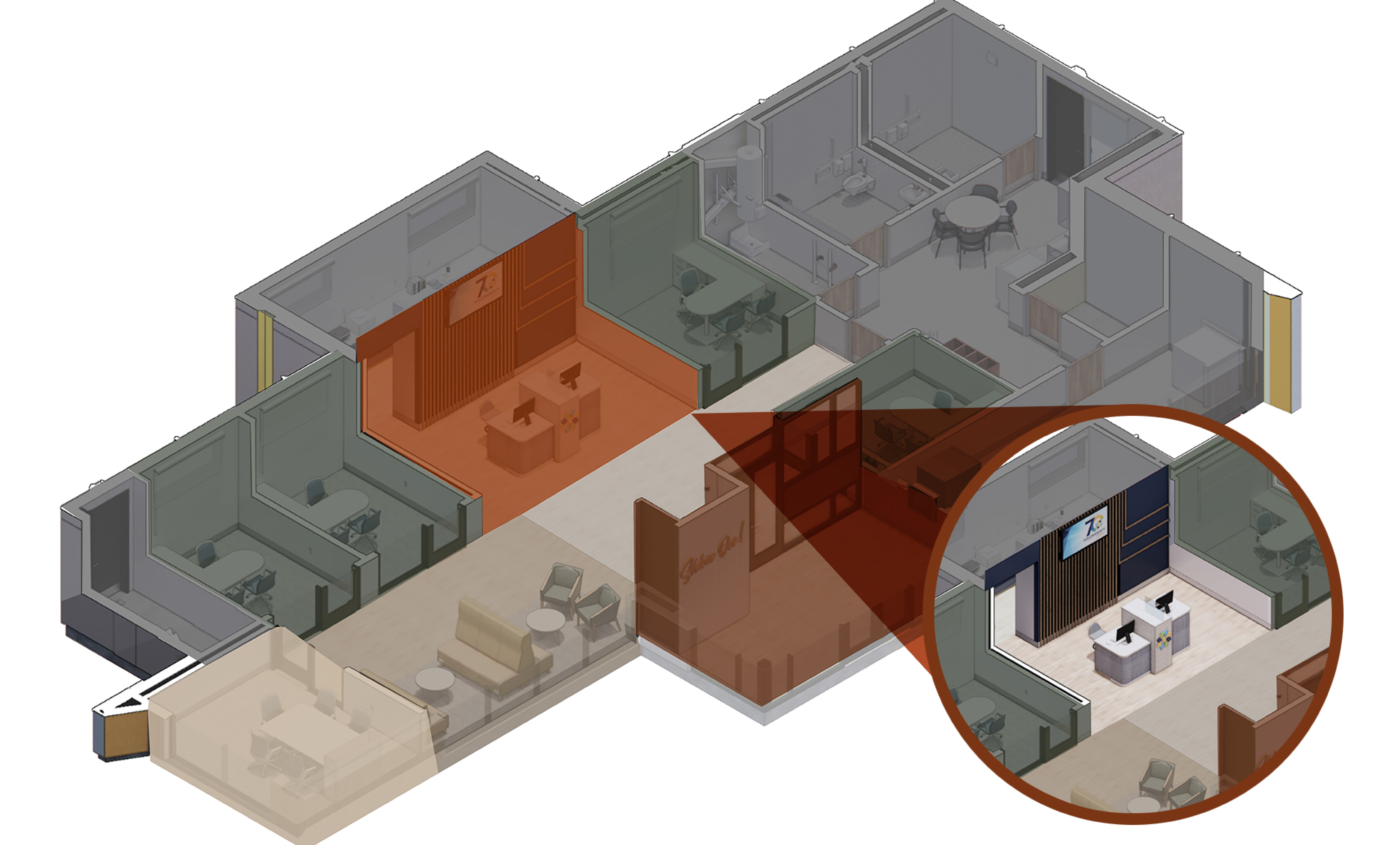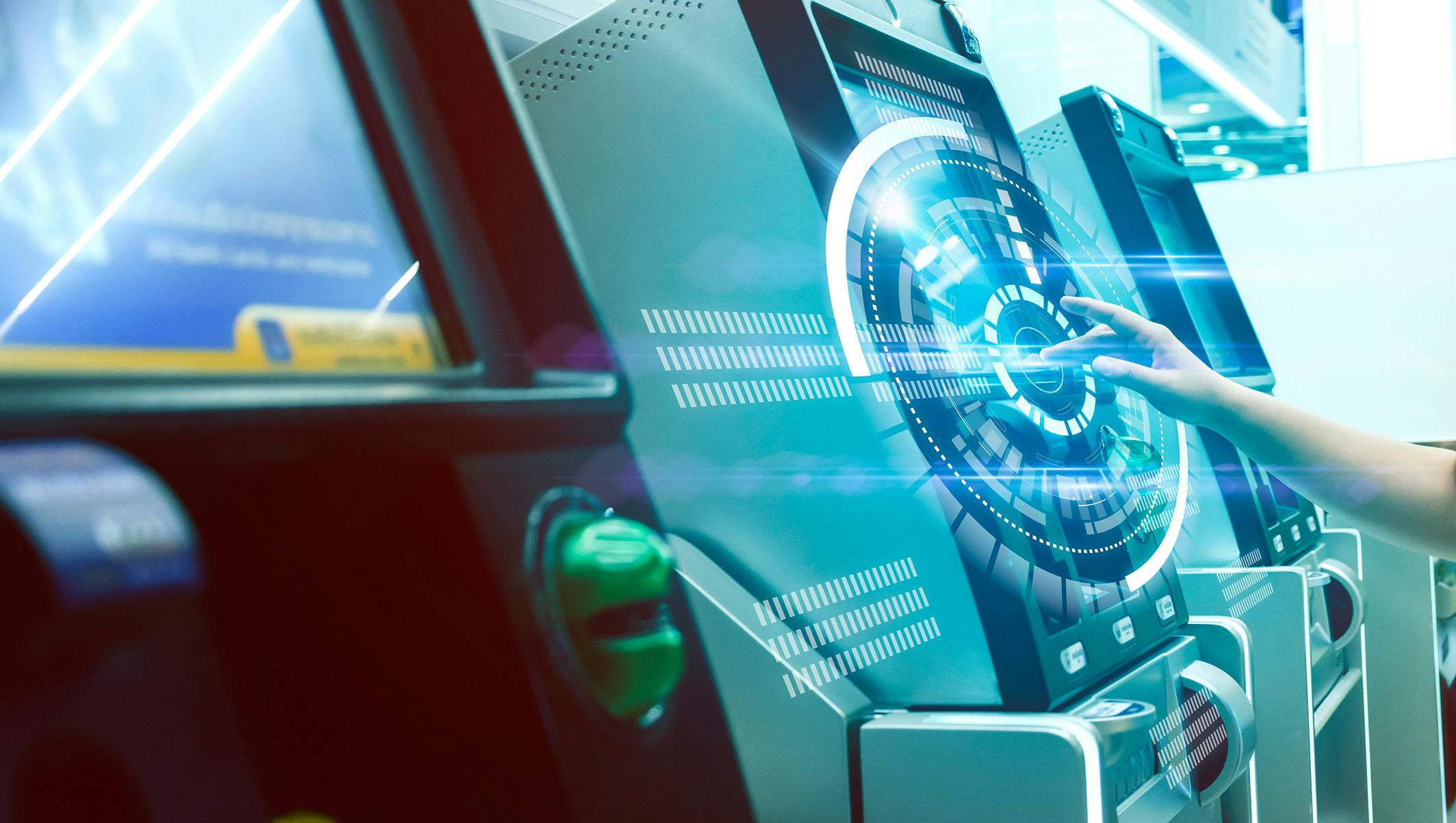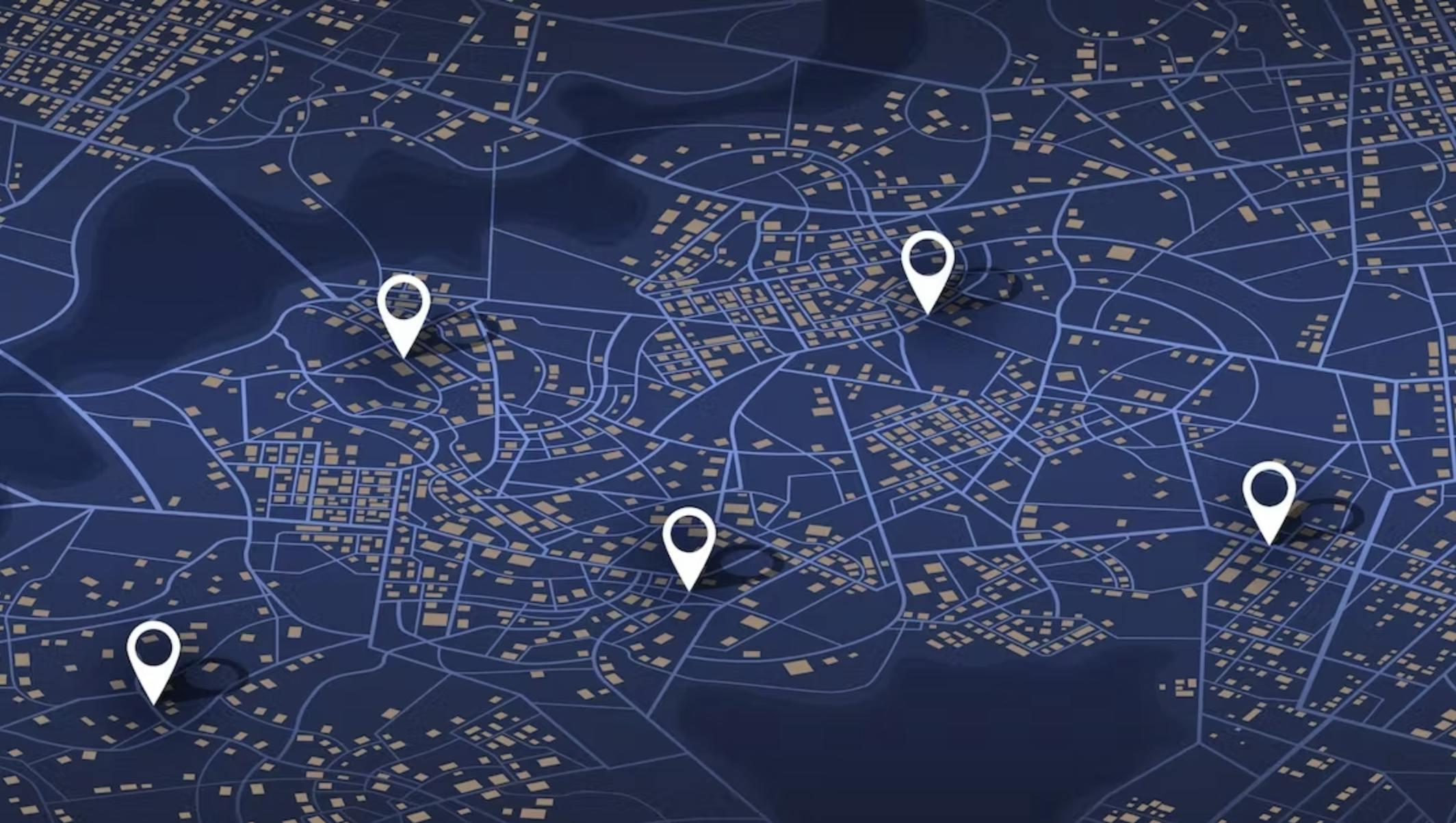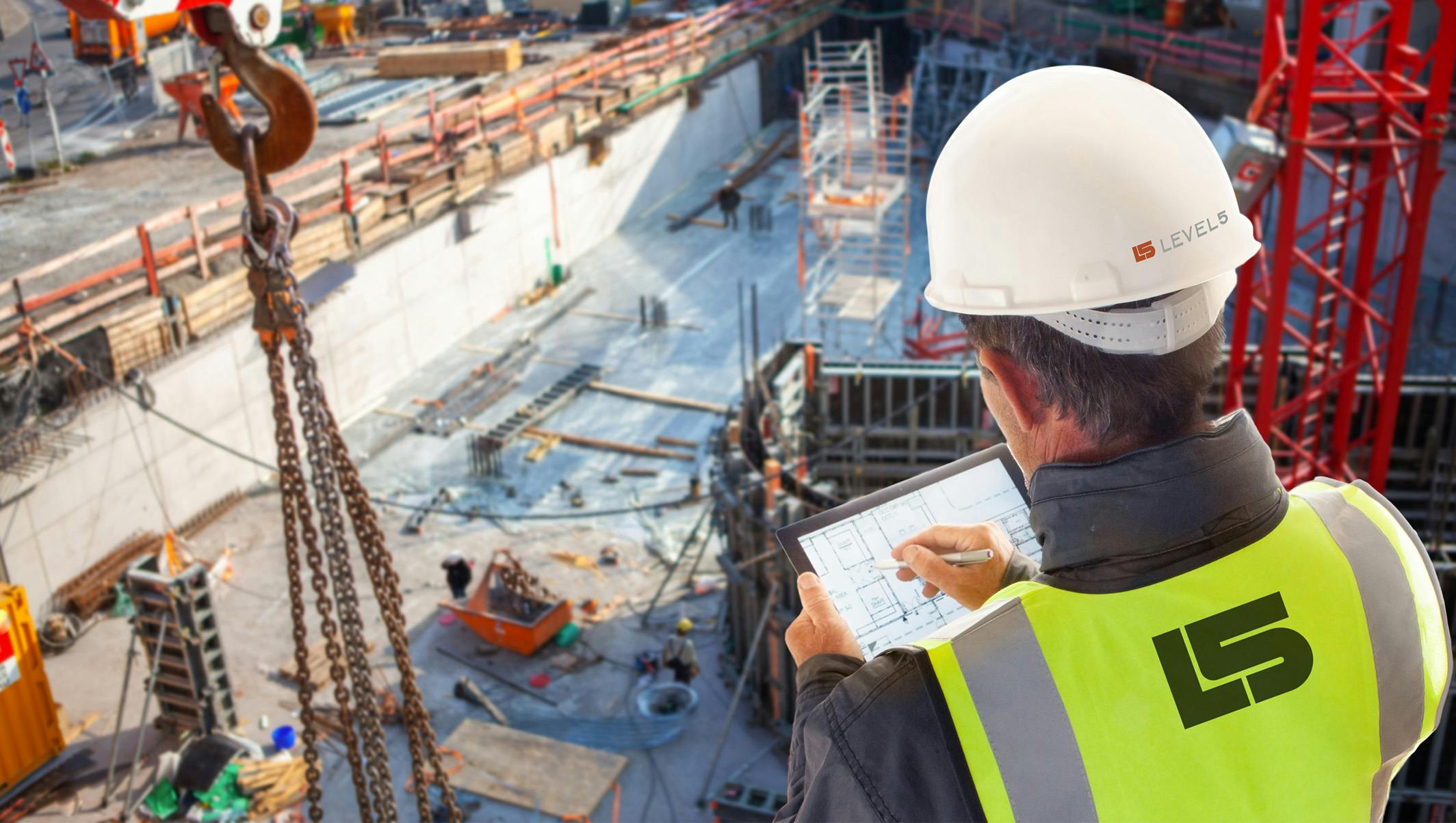Experience the Difference of Thoughtful Design
Design isn’t just about how a space looks—it’s about how it works. We translate your vision into a high-performance environment that reflects your brand, empowers your staff, and enhances the member journey from the moment they walk through the door.
Our process goes far beyond floorplans and finishes. We dig into your community, culture, and strategic goals to shape spaces that resonate visually, functionally, and emotionally. Every design decision is intentional. By balancing aesthetics with efficiency and leveraging data with real-world behavior, we craft environments that inspire connection and enrich member interactions.

