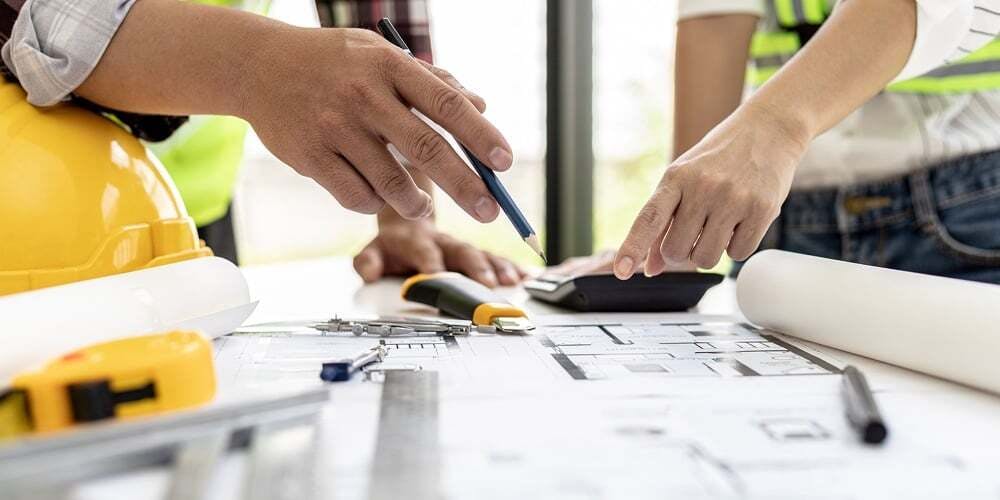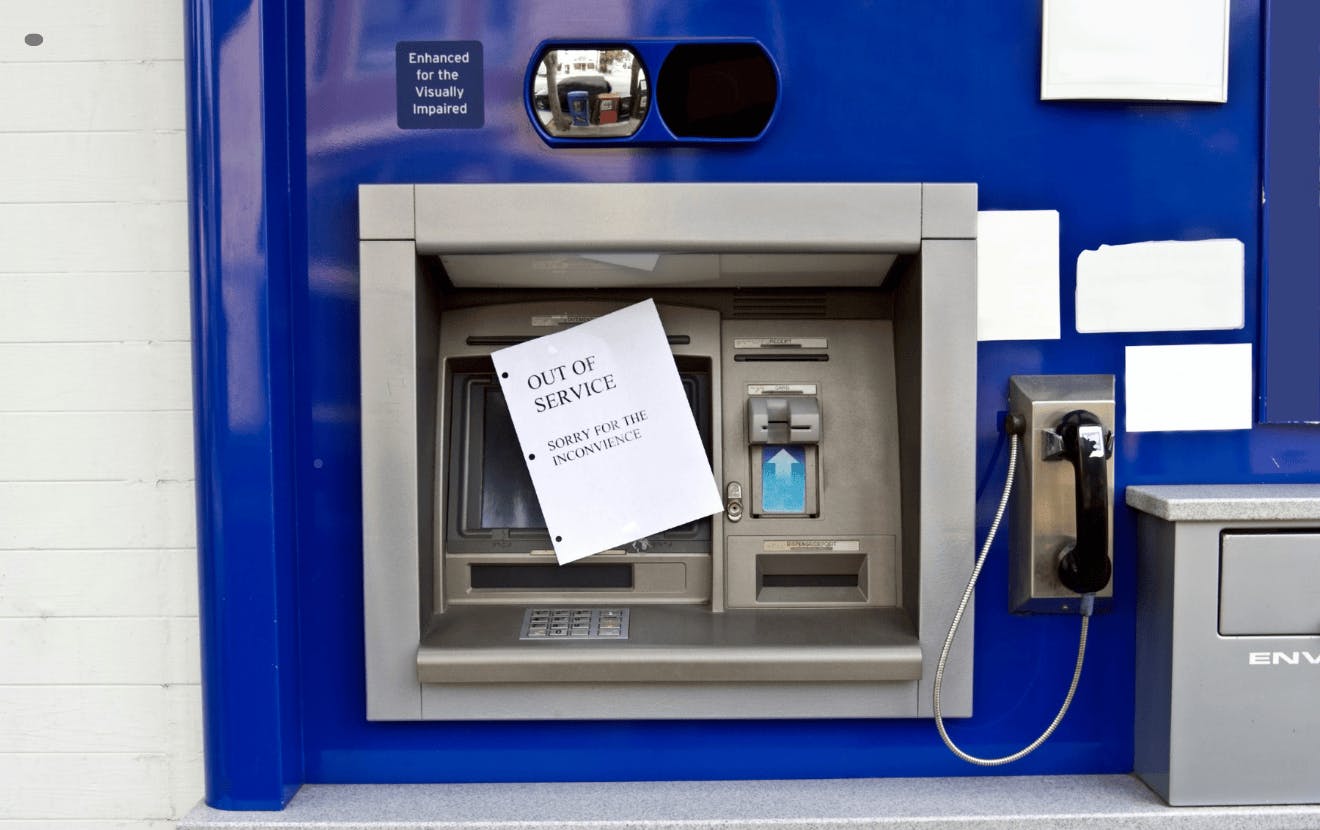Designing Your Next Branch with Customer Engagement in Mind

When you think about designing a branch with customer engagement in mind, what do you think of first? Do you think of colors and interior design elements that reinforce your brand? Or maybe you think about making sure you’re in compliance with any local CC&Rs?
Those things are important, to be sure, and should be included in the branch design process. But those kinds of things aren’t the best place to start. Here are 4 things to keep in mind as you design your next branch. If you do these well, your branch will drive the kind of measurable financial results you’re looking for.
1 - Understand your customers’ expectations.
Start by understanding your customers, specifically in the area surrounding the branch. What is their expectation as far as technology? What is the local demand for the types of products and services they’re most likely to need?
Leveraging available data sources can provide you with the insights necessary to understand stage of life, range of income, and level of education. If you’re working with a design-build partner on designing your branch, this is something you should look for—a partner who will do the work of extracting important insights about your potential members or customers to guide your design decisions.
2 - Determine the best branch type for your specific location.
Every branch should be sized and optimized based on its specific location. If it will be in a location with a huge opportunity for deposit and loan growth, build a flagship branch with all the bells and whistles. If the opportunity for growth is more modest, size the branch down so it’s calibrated to the size of the opportunity. Maybe you should be looking to build a storefront or micro-branch location.
Again, your design-build partner should offer clear recommendations based on the projected performance of your location. At LEVEL5, we use a projection model that we’ve built and honed over 20+ years to where our loan and deposit projections are proven to be 92% accurate out to 10 years. Whoever you work with, make sure they will provide this kind of information to drive the design, layout, and size of your branch.
Ready to Grow?
Reach out and set up a launch call to learn about how we partner to enable the next
phase of your credit union's growth.
3 - Consider the full customer journey when creating a floor plan.
Before you start choosing finishes and colors, think through every step of the customer journey from the time they pull into the parking lot to when they walk back out to their car. What will they see? What do you want them to experience?
For example, some credit unions and community banks opt for a welcome desk right inside the front door because they encourage customers to make an appointment whenever possible so they get personalized service for exactly what they need that day. Others opt for a more open floor plan where members or customers can easily see teller pods and into any office space so they can quickly identify where they need to go to accomplish their task for that visit.
And, what will happen at each stage of the visit? What kind of technology will credit union and community bank team members need to access during a visit and how will that be woven seamlessly into the layout of the branch? Will any handoffs between credit union and community bank team members be necessary? If so, how will those handoffs work? Once a member or customer has completed their visit for the day, what will they see and experience on their way out the door? Should we plan a design element that creates a memorable impression as they are leaving?
The only way to consistently deliver a high-quality customer experience is to curate that experience from start to finish. That means considering the floor plan as a key element of creating a deeper sense of engagement with your customers.
4 - Add your brand-specific and community-driven elements as the finishing touch.
With customer expectations, branch type, and floor plan and technology decisions made, you can move on to design finishes. This is where you bring in your brand colors and shapes through creative elements—signage (including digital signage), architectural features (both interior and exterior), textures, and materials.
For the exterior, consider including a bold, memorable design feature that can remind people of your brand 24/7—your version of McDonald’s golden arches. For the interior, consider colors and surfaces that are consistent with your brand and what you want customers to feel while they’re in the branch.
Remember to include elements that will connect each branch to the specific community where it’s located. What will communicate to customers and potential customers that this branch was custom-designed for this community in this location?
To design a branch that drives member or customer engagement, every nuance and detail must be considered and handled with care. If you do that, you’ll serve your customers and the surrounding community well and set up your branch to produce predictable, long-term growth.
This article first appeared on CUInsight.com



